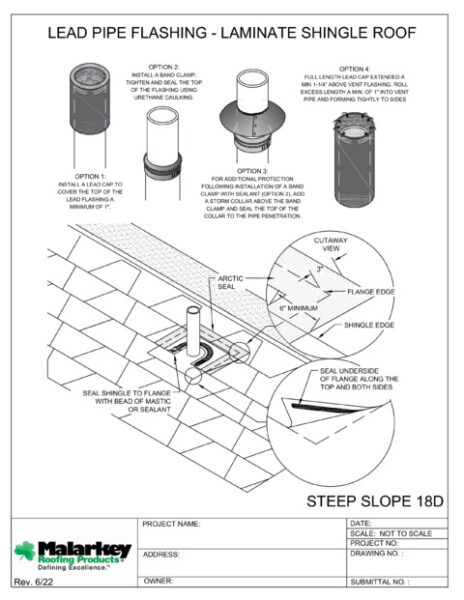
SS18D: Lead Pipe Flashing Laminate Shingle Roof PDF

SS18D: Lead Pipe Flashing Laminate Shingle Roof PDF
SS19: Chimney Apron Flashing DWG
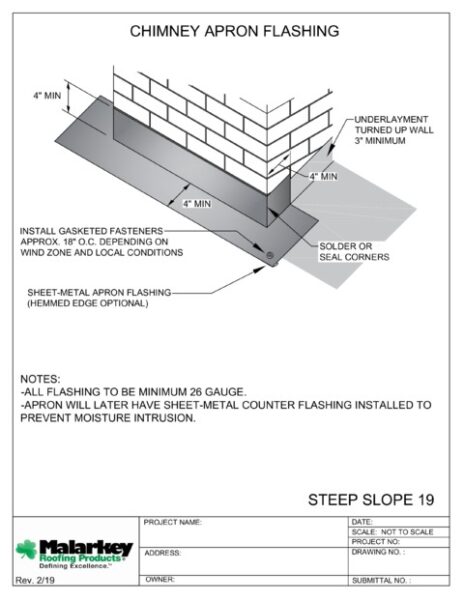
SS19: Chimney Apron Flashing PDF
SS19A: Chimney Flashing 3-Tab Shingle Roof DWG
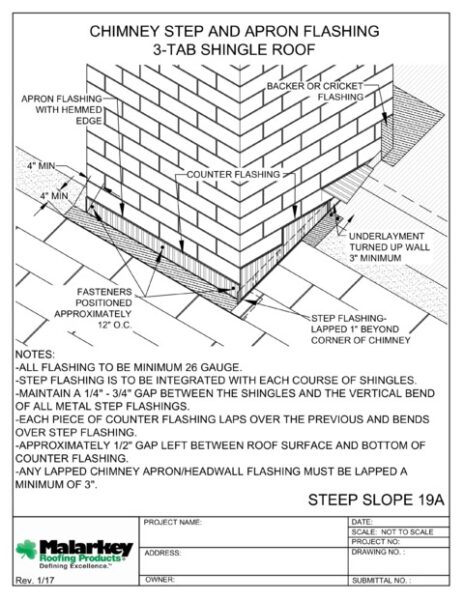
SS19A: Chimney Flashing 3-Tab Shingle Roof PDF
SS19B: Chimney Flashing Laminate Shingle Roof DWG
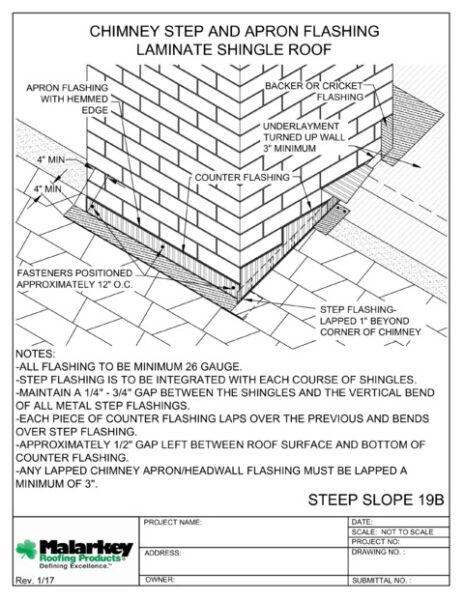
SS19B: Chimney Flashing Laminate Shingle Roof PDF
SS19C: Chimney Flashing Windsor Shingle Roof DWG
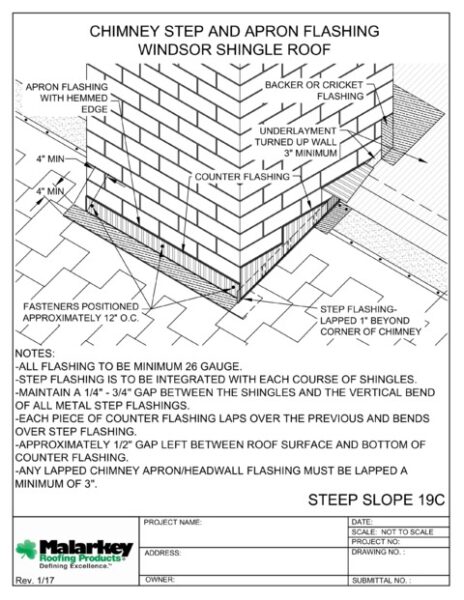
SS19C: Chimney Flashing Windsor Shingle Roof PDF
SS2: 4+ Slope with Ice Dam Protection DWG
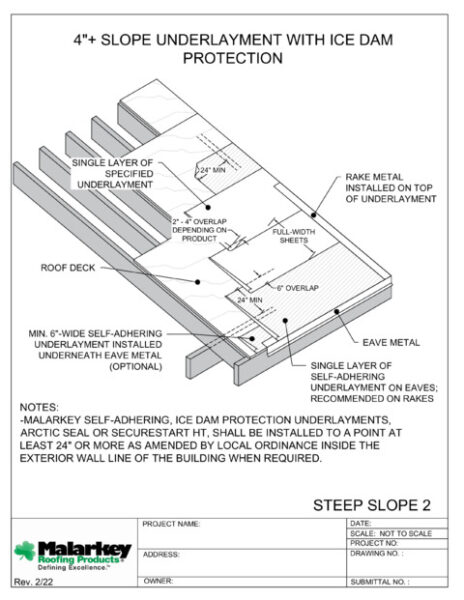
SS2: 4+ Slope with Ice Dam Protection PDF
SS20: Chimney Backer and Cricket Flashings DWG
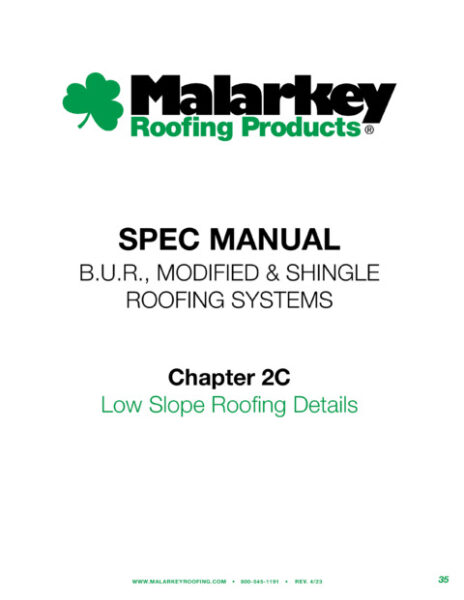
Specifications Manual, Chapter 2C: Low Slope Roofing Details
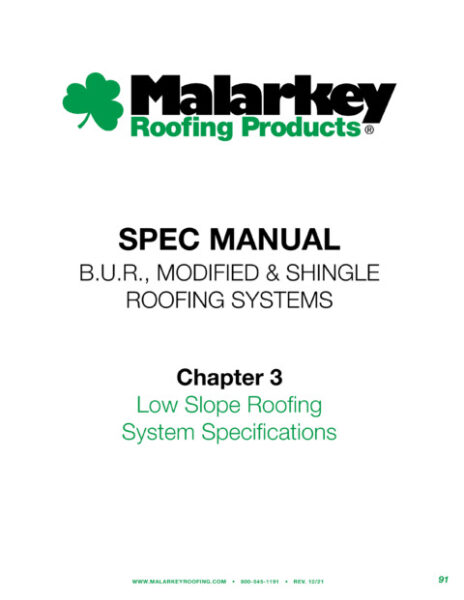
Specifications Manual, Chapter 3: Low Slope Roofing System Specifications
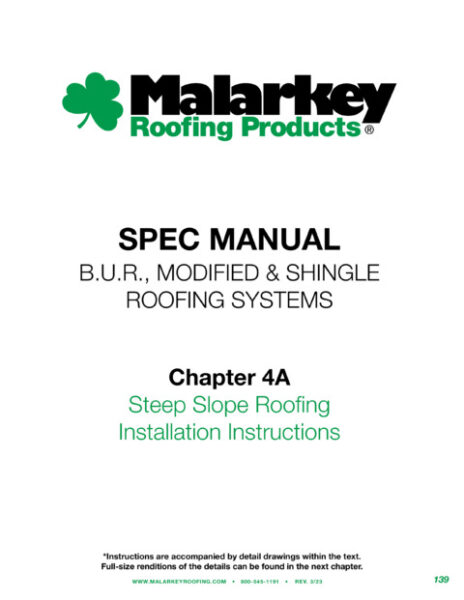
Specifications Manual, Chapter 4A: Steep Slope Roofing Installation Instructions
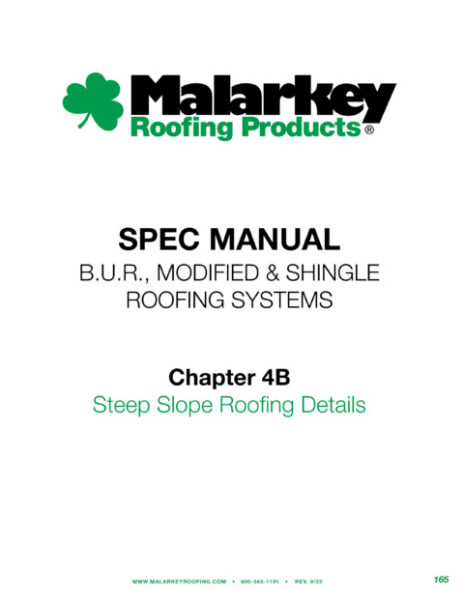
Specifications Manual, Chapter 4B: Steep Slope Roofing Details
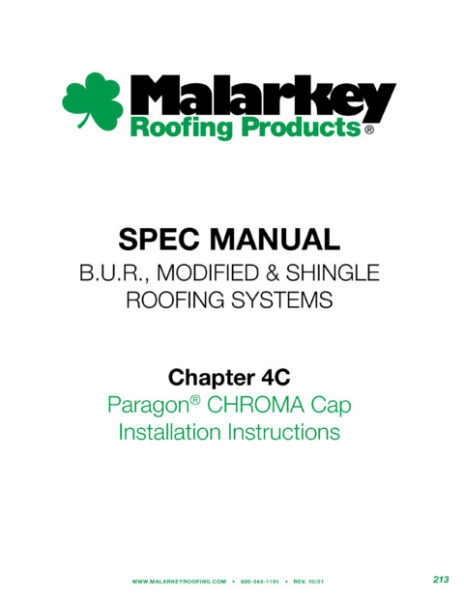
Specifications Manual, Chapter 4C: Paragon CHROMA Cap Installation Instructions
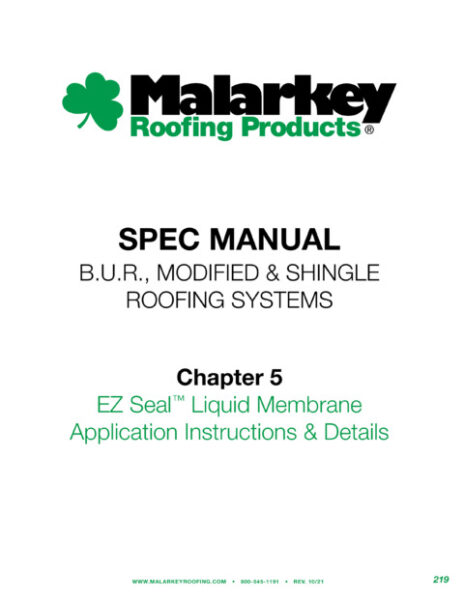
Specifications Manual, Chapter 5: EZ Seal Liquid Membrane Installation Instructions & Details
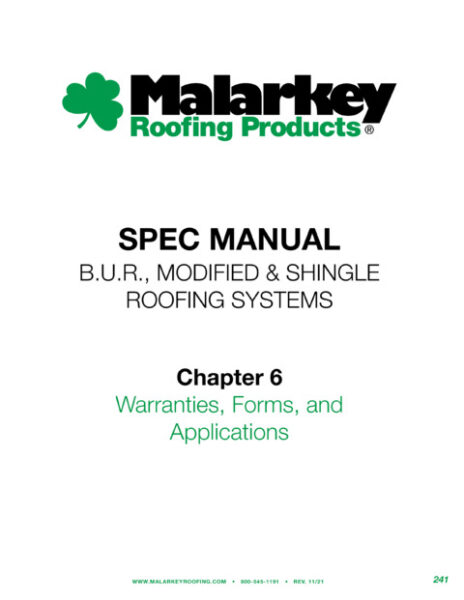
Specifications Manual, Chapter 6: Warranties, Forms, and Applications
SS1: 4+ Slope No Ice Dam Protection DWG
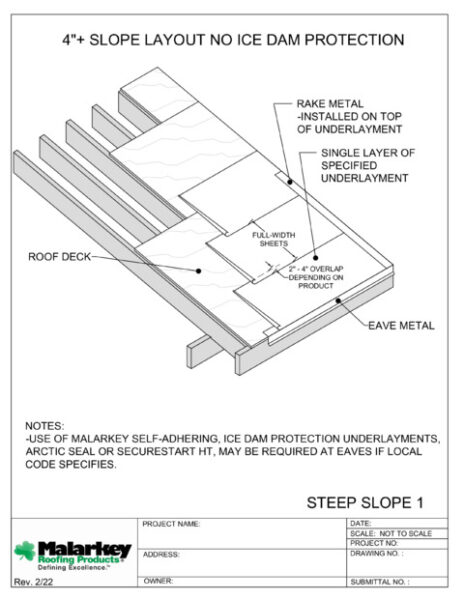
SS1: 4+ Slope No Ice Dam Protection PDF
SS10: Installation of Windsor Starter DWG
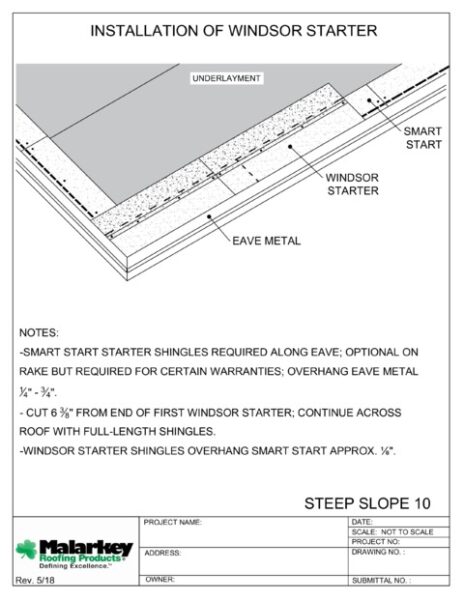
SS10: Installation of Windsor Starter PDF
SS10A: Windsor Layout Pattern DWG
Pick your shingle and color, and then view it on a home, including your own.
A new roof is more than just new shingles. It’s a system of 5 key components.
Search your area for a Malarkey Certified Contractor for your roofing project.